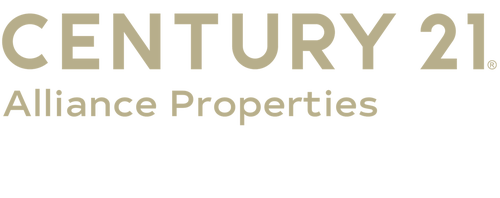


4629 Wheatland Drive Fort Worth, TX 76179
Description
20807502
5,009 SQFT
Single-Family Home
2003
Traditional
Eagle Mt-Saginaw Isd
Tarrant County
Listed By
Sarena Smith, CENTURY 21 Alliance Properties
NTREIS
Last checked Jan 22 2025 at 9:29 AM GMT+0000
- Full Bathrooms: 2
- Microwave
- Electric Range
- Disposal
- Dishwasher
- Walk-In Closet(s)
- Pantry
- Open Floorplan
- High Speed Internet Available
- Granite Counters
- Eat-In Kitchen
- Decorative Lighting
- Chandelier
- Cable Tv Available
- Built-In Features
- Glen Mills Village
- Subdivision
- Landscaped
- Interior Lot
- Few Trees
- Fireplace: Wood Burning
- Fireplace: See Through Fireplace
- Fireplace: Living Room
- Fireplace: Den
- Fireplace: 1
- Fireplace(s)
- Electric
- Central
- Central Air
- Ceiling Fan(s)
- Ceramic Tile
- Carpet
- Roof: Shingle
- Roof: Composition
- Utilities: Underground Utilities, Sidewalk, Phone Available, Individual Water Meter, Electricity Connected, Curbs, City Water, City Sewer, Cable Available, All Weather Road
- Energy: Windows, Thermostat, Lighting
- Elementary School: Elizabeth Lopez Hatley
- Garage
- Side by Side
- Lighted
- Garage Faces Front
- Garage Double Door
- Garage Door Opener
- Garage
- Driveway
- Concrete
- 1,606 sqft
Estimated Monthly Mortgage Payment
*Based on Fixed Interest Rate withe a 30 year term, principal and interest only




No HOA. MUST SEE! Seller will consider all reasonable offers.