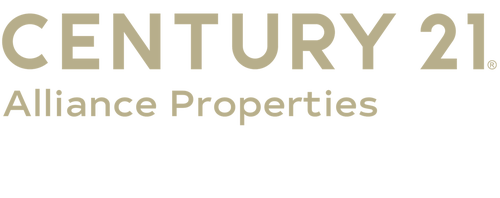


516 Beechgrove Terrace Fort Worth, TX 76140
Description
20800067
5,227 SQFT
Single-Family Home
2014
Crowley Isd
Tarrant County
Listed By
NTREIS
Last checked Jan 22 2025 at 7:51 AM GMT+0000
- Full Bathrooms: 2
- Windows: Window Coverings
- Refrigerator
- Convection Oven
- Microwave
- Electric Range
- Electric Oven
- Electric Cooktop
- Disposal
- Dishwasher
- Laundry: on Site
- Laundry: Washer Hookup
- Laundry: Full Size W/D Area
- Laundry: Utility Room
- Laundry: In Hall
- Laundry: Electric Dryer Hookup
- Smart Home System
- Natural Woodwork
- Kitchen Island
- High Speed Internet Available
- Granite Counters
- Flat Screen Wiring
- Cable Tv Available
- Parks Of Deer Creek Add
- Fireplace: 0
- Foundation: Slab
- Electric
- Central
- Heat Pump
- Evaporative Cooling
- Energy Star Qualified Equipment
- Central Air
- Ceiling Fan(s)
- Dues: $239
- Ceramic Tile
- Carpet
- Roof: Composition
- Utilities: Sidewalk, Individual Water Meter, Individual Gas Meter, Gravel/Rock, Electricity Connected, Electricity Available, Dirt, Curbs, Concrete, Community Mailbox, City Water, City Sewer, Cable Available, Asphalt, All Weather Road, Aerobic Septic
- Energy: Recyclable Materials, Ventilation
- Elementary School: Sidney H Poynter
- Garage
- Parking Pad
- Parking Lot
- Garage Single Door
- Garage Door Opener
- Garage
- Deck
- Concrete
- 1,750 sqft
Estimated Monthly Mortgage Payment
*Based on Fixed Interest Rate withe a 30 year term, principal and interest only




Right off 35 & McPherson 2 min from 35- minutes from dining in Burleson , close to hospital on hospital power grid. Elementary school in neighborhood, clubhouse, pool, park, fishing pond , trails.